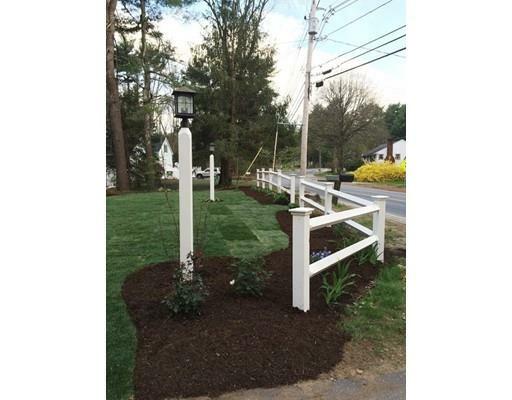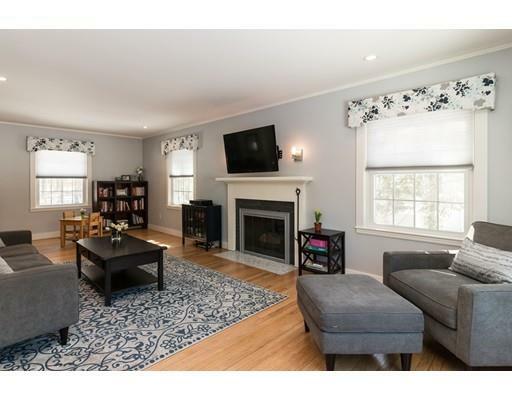


Sold
Listing Courtesy of: MLS PIN / Coldwell Banker Residential Brokerage Sudbury / Carole Daniels
172 Horse Pond Road Sudbury, MA 01776
Sold on 06/26/2018
$555,000 (USD)
MLS #:
72296728
72296728
Taxes
$8,727(2018)
$8,727(2018)
Lot Size
0.84 acres
0.84 acres
Type
Single-Family Home
Single-Family Home
Year Built
1953
1953
Style
Cape
Cape
County
Middlesex County
Middlesex County
Listed By
Carole Daniels, Coldwell Banker Residential Brokerage Sudbury
Bought with
Jennifer Kelley, Barrett Sothebys International Realty
Jennifer Kelley, Barrett Sothebys International Realty
Source
MLS PIN
Last checked Feb 5 2026 at 6:31 AM GMT+0000
MLS PIN
Last checked Feb 5 2026 at 6:31 AM GMT+0000
Bathroom Details
Interior Features
- Appliances: Dishwasher
- Appliances: Refrigerator
- Appliances: Range
Kitchen
- Countertops - Stone/Granite/Solid
- Cabinets - Upgraded
- Stainless Steel Appliances
- Breakfast Bar / Nook
Lot Information
- Paved Drive
Property Features
- Fireplace: 1
- Foundation: Poured Concrete
Heating and Cooling
- Forced Air
- Gas
- Central Air
Basement Information
- Interior Access
- Finished
Flooring
- Tile
- Wall to Wall Carpet
- Hardwood
- Laminate
Exterior Features
- Roof: Asphalt/Fiberglass Shingles
Utility Information
- Utilities: Water: City/Town Water, Electric: Circuit Breakers, Utility Connection: for Gas Range
- Sewer: Private Sewerage
- Energy: Insulated Windows
School Information
- Middle School: Curtis Middle
- High School: Lincoln Sudbury
Garage
- Attached
Listing Price History
Date
Event
Price
% Change
$ (+/-)
Mar 22, 2018
Listed
$535,000
-
-
Disclaimer: The property listing data and information, or the Images, set forth herein wereprovided to MLS Property Information Network, Inc. from third party sources, including sellers, lessors, landlords and public records, and were compiled by MLS Property Information Network, Inc. The property listing data and information, and the Images, are for the personal, non commercial use of consumers having a good faith interest in purchasing, leasing or renting listed properties of the type displayed to them and may not be used for any purpose other than to identify prospective properties which such consumers may have a good faith interest in purchasing, leasing or renting. MLS Property Information Network, Inc. and its subscribers disclaim any and all representations and warranties as to the accuracy of the property listing data and information, or as to the accuracy of any of the Images, set forth herein. © 2026 MLS Property Information Network, Inc.. 2/4/26 22:31




Description